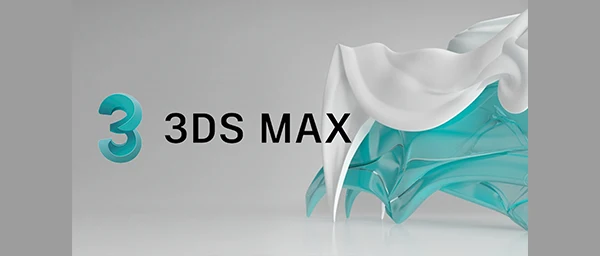In this course, students learn how to use 3D Studio max to model, apply material, add lights and cameras, render still images and animate architectural or interior scenes. Scenes could be imported from AutoCAD as 3D or as 2D and fully modelled in Max. It provides the fundamental knowledge for anyone who wishes to use 3DS Max. The end of the course focuses on the architect and interior aspect of the software. 3ds Max is a specific 3D PC illustrations program from the Media and Entertainment division of Autodesk®, Inc., San Rafael, CA. It is generally utilized for making 3D movements ,intelligent games, enhanced visualizations for films and mechanical plan models, games and pictures. Its application incorporates a liveliness module that utilizes reverse kinematics, which interfaces components so they move together, adding with the impact of rejuvenating a character.
- Classes taken by certified trainers and up to date syllabus.
- Practical training with weekly assignments.
- The course Max for Engineers/Architects will help students and professionals to learn and master 3ds MAX software tool.
- The candidates will also learn the basics of 3D modeling and texturing along with 3D rendering.
- The powerful course will increase the productivity and performance of the individual. Overall, the course will help the students master the software and enhance their productivity.
- Widely used by architects and civil engineers to create 3d visualizations for their designs.
- Train students professionally so that they get job easily.
- Communication Skills classes on every Saturdays.
- The course will make candidates skilled to work across multiple industries such as animation, scientific research, engineering, medical, manufacturing, and educational sectors to show processes that are organic, medical, corporate or mechanical in nature.
