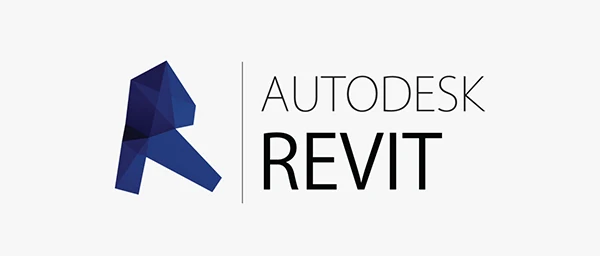Revit is a parametric structure modeler which can use dynamic data in keen models — permitting complex structure frameworks to be an unequivocally planned and checked in less measure of time. It permits clients to draw a structure, structure and its constituents in 3D, note the model with 2D drafting components, and access building data from the structure model's information base.
- Classes taken by certified trainers and up to date syllabus.
- Practical training with weekly assignments.
- Understand the purpose of Building Information Management (BIM) and how it is applied in Revit
- To enable students to create full 3D architectural project models and set them up in working drawings.
- This training focuses on basic tools that the majority of students need to work with the Autodesk Revit Architecture software.
- Configuration, actualize and create significant applications in an Autodesk® Revit® MEP climate.
- Train students professionally so that they get job
